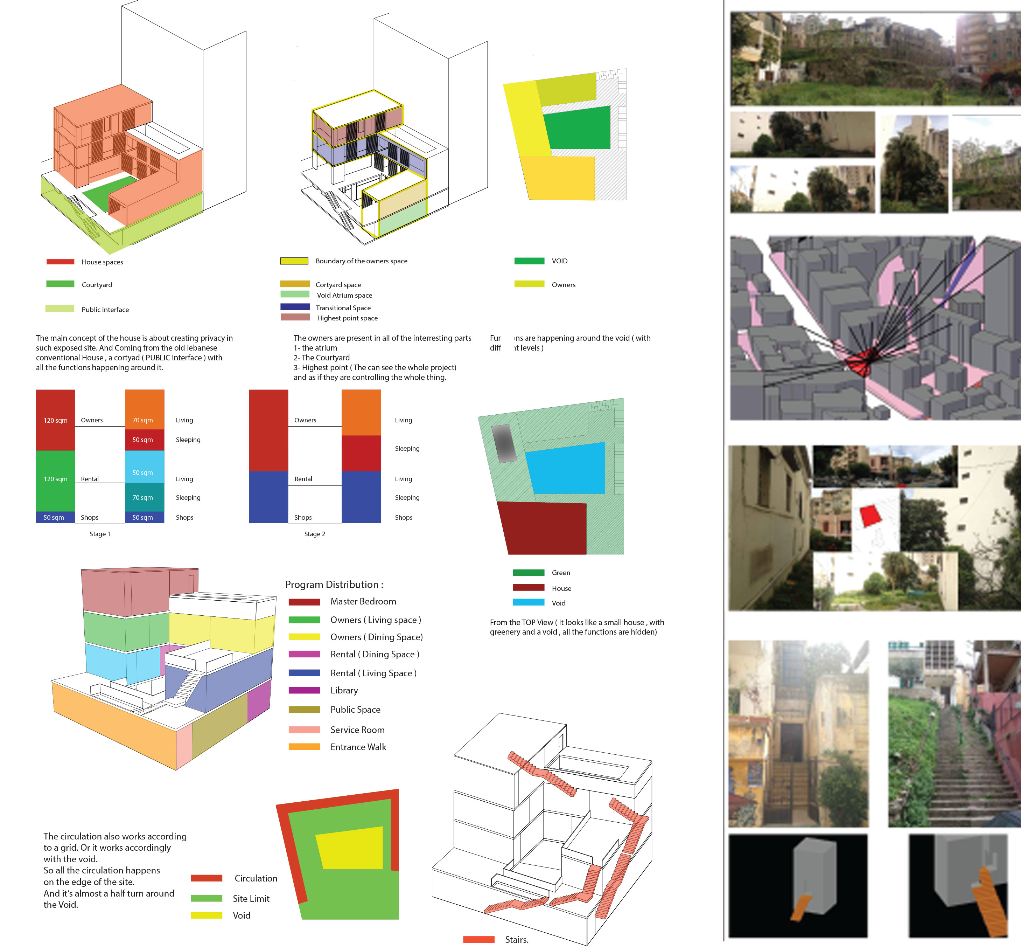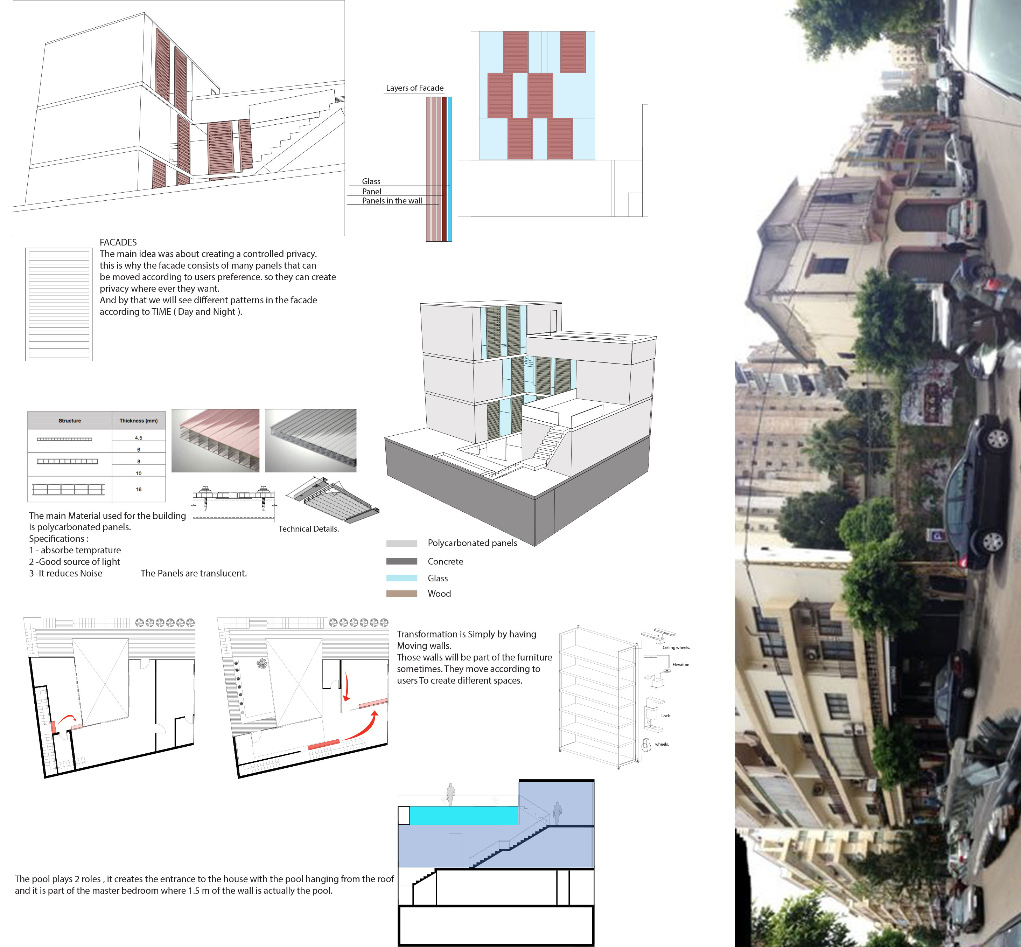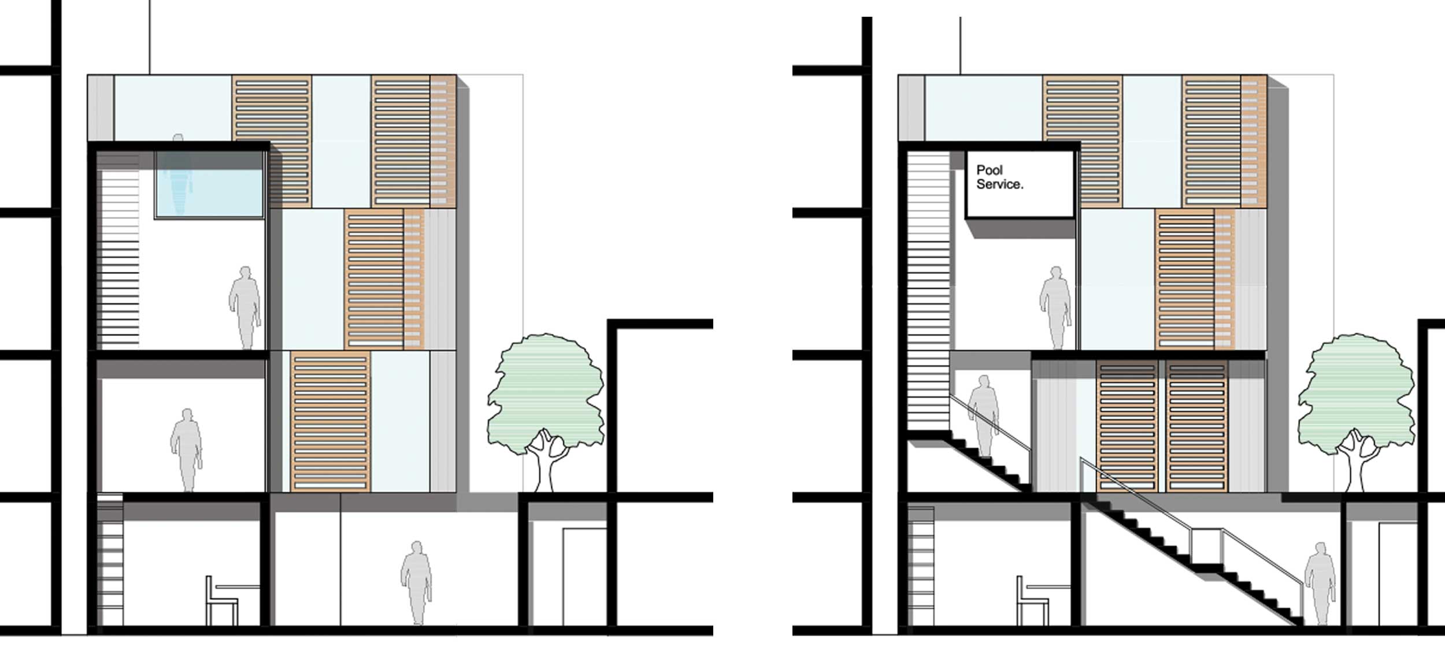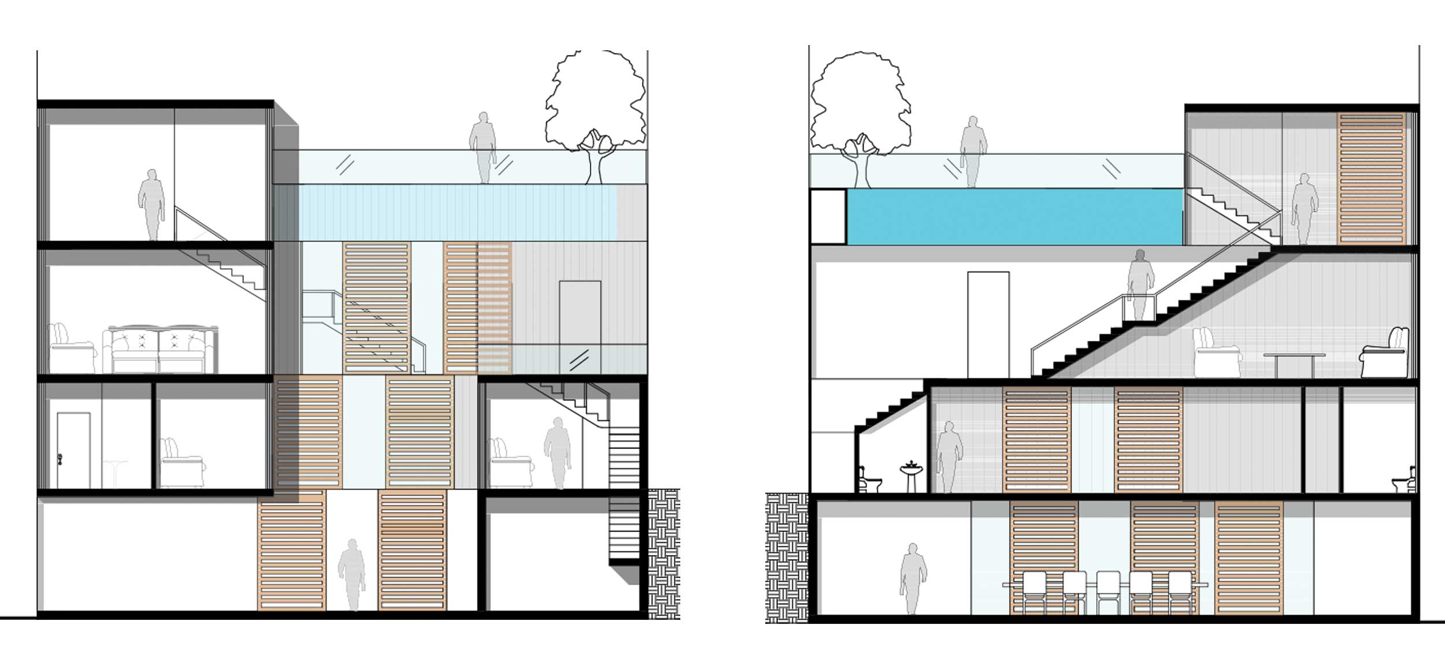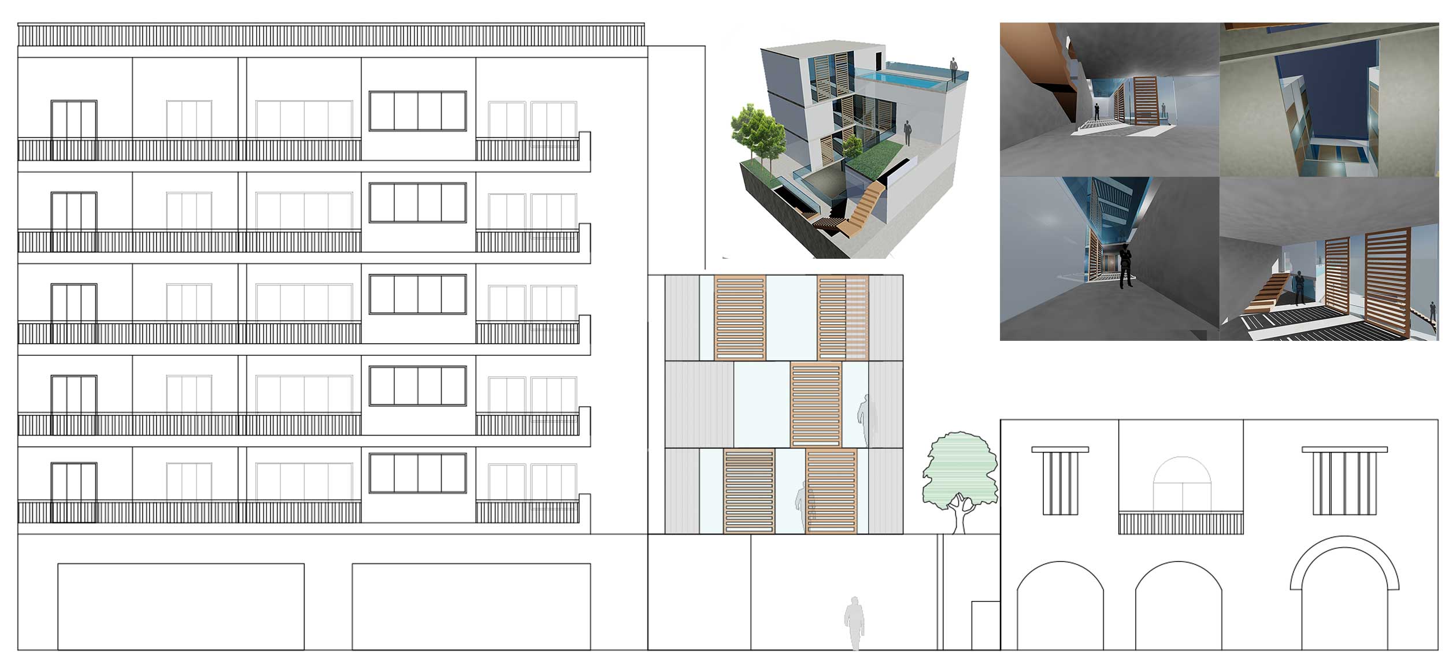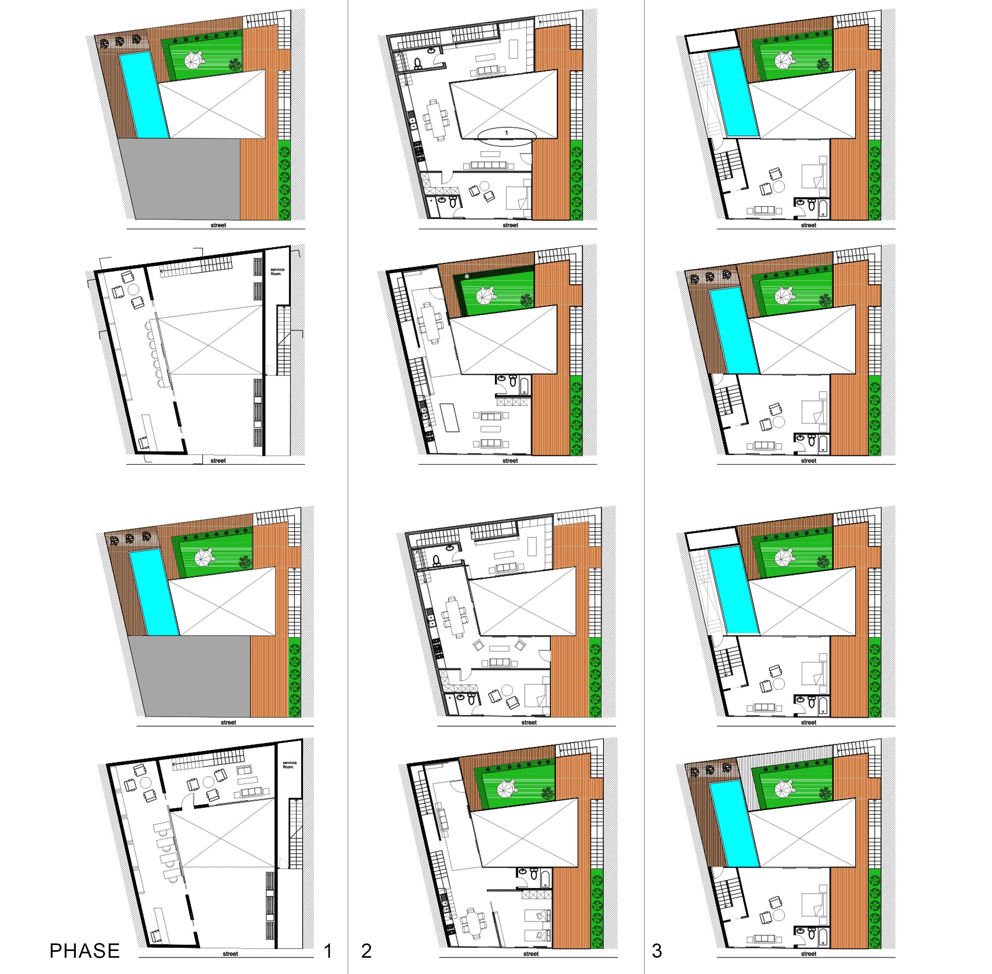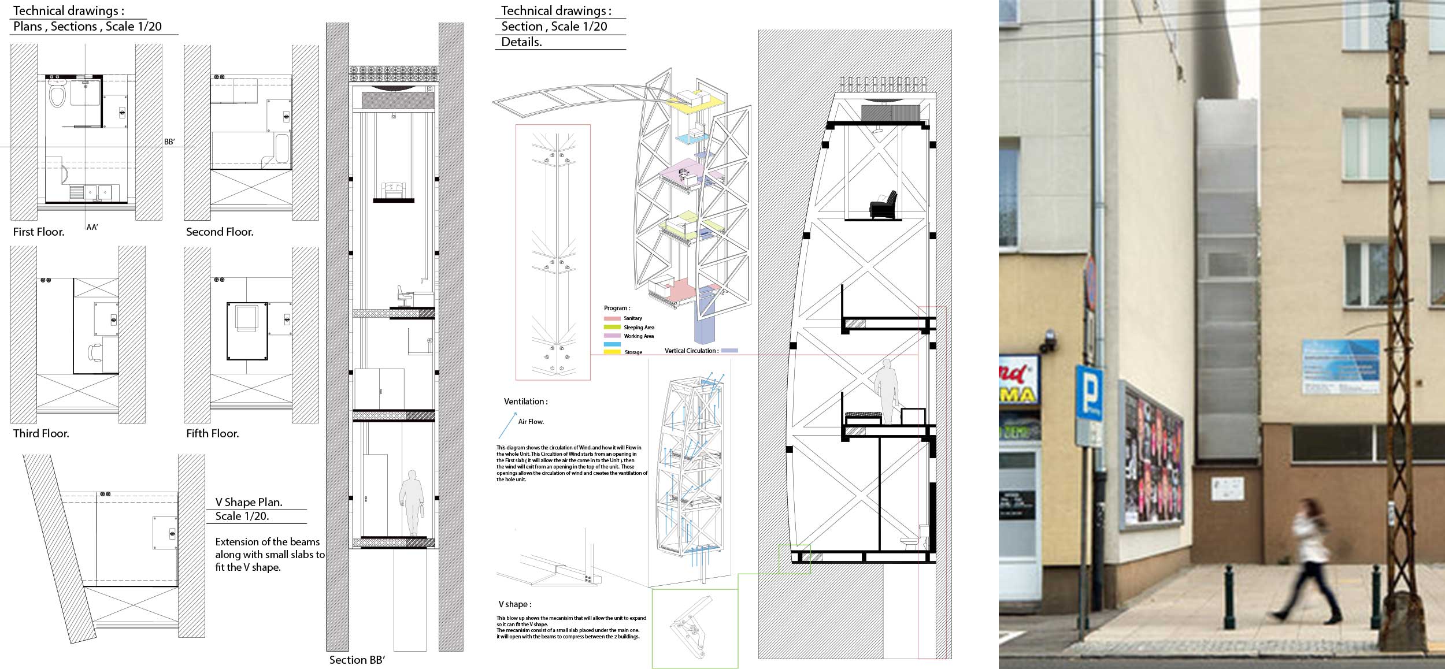The Design
In a city where lots for buildings are becoming smaller every day, the challenge was how to create a functional design for a house in Beirut to accommodate a family of 4 and their business.
The idea is an inclosed house, having spaces interacting between each other rather the being seperated. and the whole house is elevated on a public library owned by the owners of the house.
The Execution
Showing Plans, Sections, Elevations and some collages showing the mood of the building along with exterior renders.
The Idea
Creating small and narrow houses, to be accommodated in the narrow “dead” spaces that exists between building. it can be temporarily and much more affordable that any regular house. this idea can significantly increase chances of youth being able to afford housing in high density and expensive areas.
Structure and different variables are key to the success of this project. so in order to reach a successful prototype many aspects such as ventilation, accessibility and function should be studied on a very detailed level. The above board shows those study and highlights how a tailored mechanism should be used in order to make this house adaptable to any location and situation.
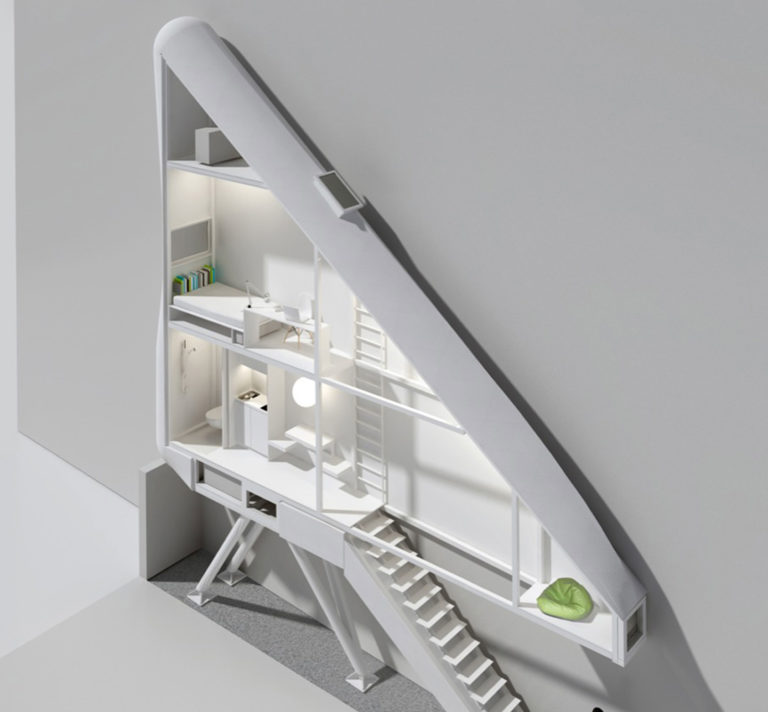
Project Location
- Beirut, Lebanon "Mar Mikhael"
Program
- Private Villa
Year of Design
- 2013-2014
